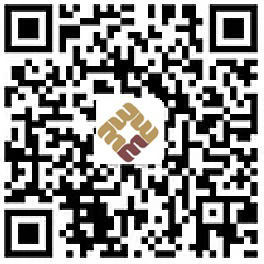Ruby Street,
Balwyn
With plans in place to build 2 striking and spacious townhouses which offer stunning landscaped gardens, awe-inspiring facades, and a spot in the highly desired Balwyn High School zone, this fantastic opportunity is one that needs to be seized. This amazing development prospect on a 766 sqm (approx.) block will be coveted thanks to the ready to go plans and location in one of Melbourne’s prized school zones. The current block is home to a classic and original 3 bedroom single level dwelling. Each residence will truly catch the eye with an ultra-contemporary and cutting edge exterior, with facades complemented by beautiful manicured gardens to create a potential award-winning exterior. Inside, each 4 bedroom, 3.5 bathroom townhouse will feature engineered timber floors, trendy black Mizu tapware, generous and open living and dining zone, formal lounge, functional and stylish marble look kitchen with Franke double undermount sink and stainless steel Miele appliances, downstairs master bedroom with study and ensuite, 2nd upstairs master bedroom with ensuite, upstairs living retreat and bathroom, large downstairs powder room, outdoor entertaining features, double garage, and so much more! Location wise, you’ll love being able to walk to Balwyn High School as well as surrounding Macleay Park, Hislop Reserve, Gordon Barnard Reserve, and Boroondara Sports Complex. You’re also close to shops and cafes on Belmore Road, Balwyn Shopping Centre, Balwyn North Primary School, and local buses.
Project value
$4.8m
Estimated completion
within 24 months
Project type
Duplex
Dwellings
2
Contact us
Level 3, 990 Whitehorse Road
Box Hill VIC 3128
Phone + 61 3 9898 2369
Email [email protected]
